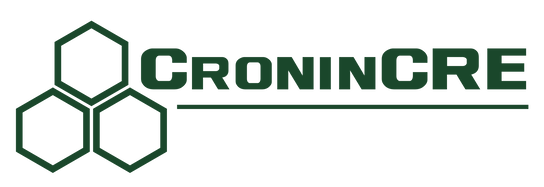|
Average Square Footage Approach
The trend in average square footage of office space per person is clearly down. Companies have been modifying their space parameters to attract and retain the sharing generation workforce. Layouts of offices are dramatically different now than even 10 years ago. The open design has replaced a cube farm which years ago replaced enclosed large office designs. In 2017, U.S. office space per employee dropped to 182 square feet per worker according to commercial real estate information provider CoStar. That's down from 197.3 square feet in 2010. The rule of thumb for creative open space that startup and small technology companies seek has been decreasing from 200 to 250 square feet to as low as 100 to 150 square feet of “usable" office space per person. Space Allocation Approach The following office space allocations can be used to help estimate the amount of usable office space required for your business based upon uses. Any common area load factors (typically between 10% and 20%) will need to be added on to determine the "rentable" area.
Keep in mind that no two spaces are alike. Look for spaces that are more efficient, like rectangular spaces versus angled corners of a building. No two spaces with the same square footage are the same. Floor plan and layout matter. If you are planning to grow, minimize the disruption to your business by seeking termination rights and expansion rights on contiguous space. Growing into adjacent space is far less disruptive than relocating your business to another building. Efficient space planning will not only quantify the right amount of office space but identify the office space with the best combination of value and size fit. Comments are closed.
|
Archives
June 2024
Categories
All
|


 RSS Feed
RSS Feed